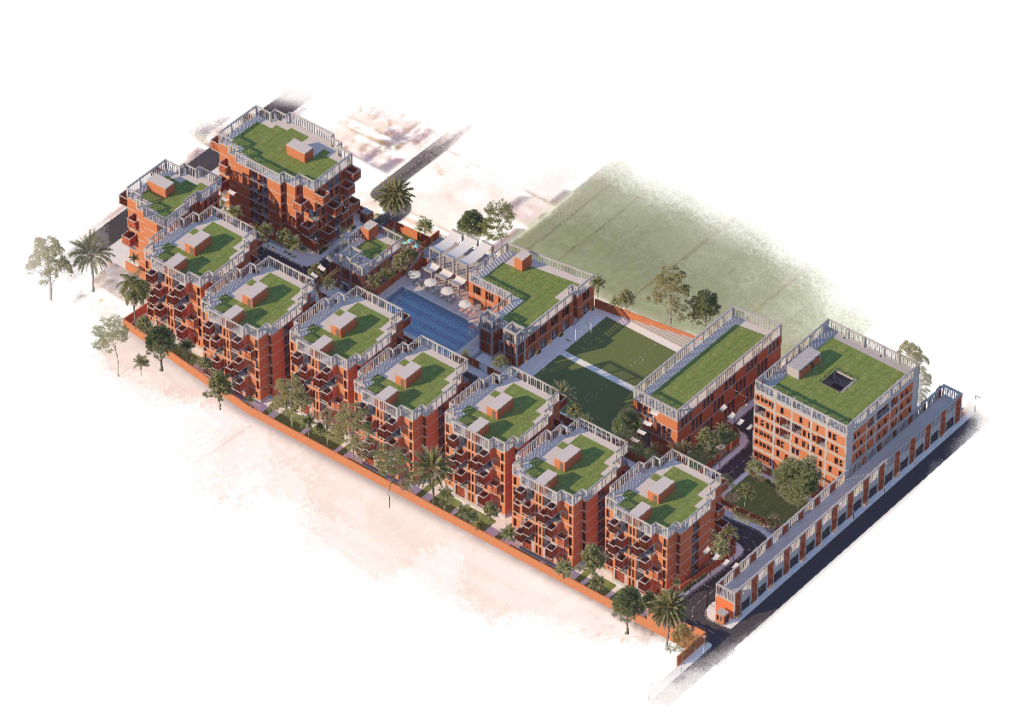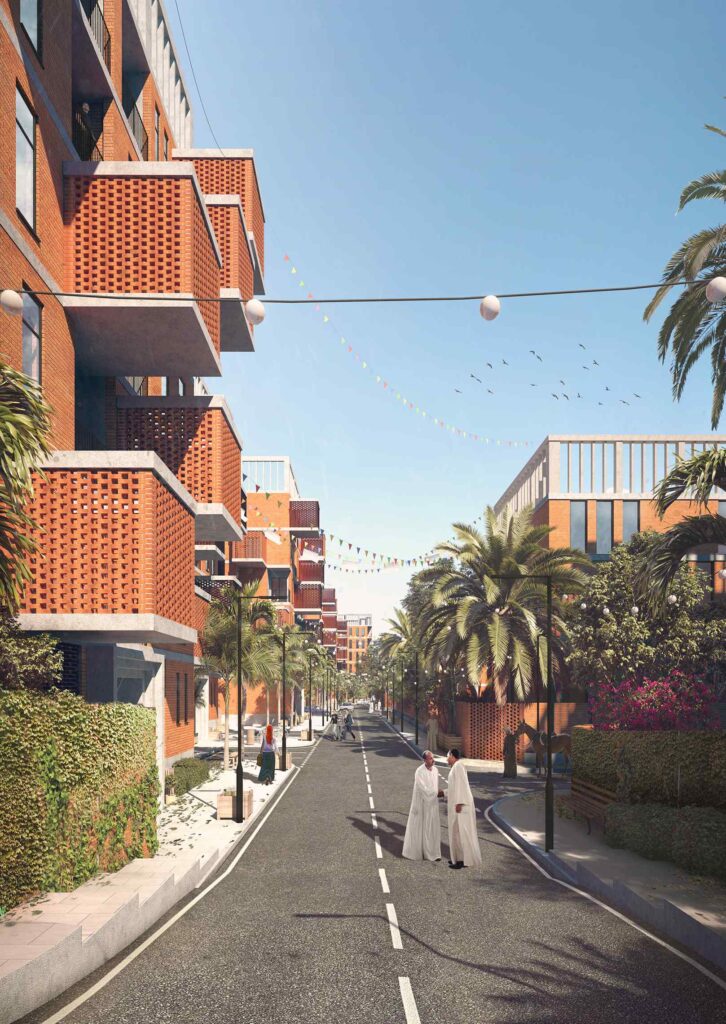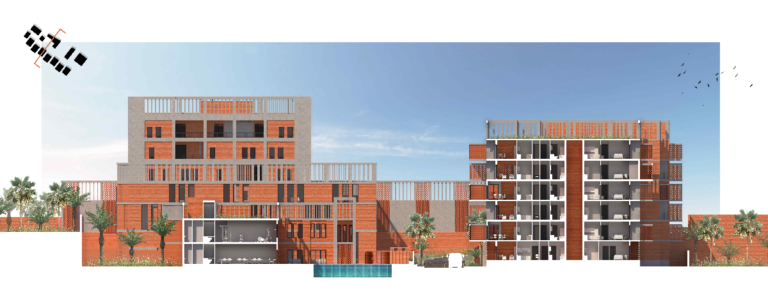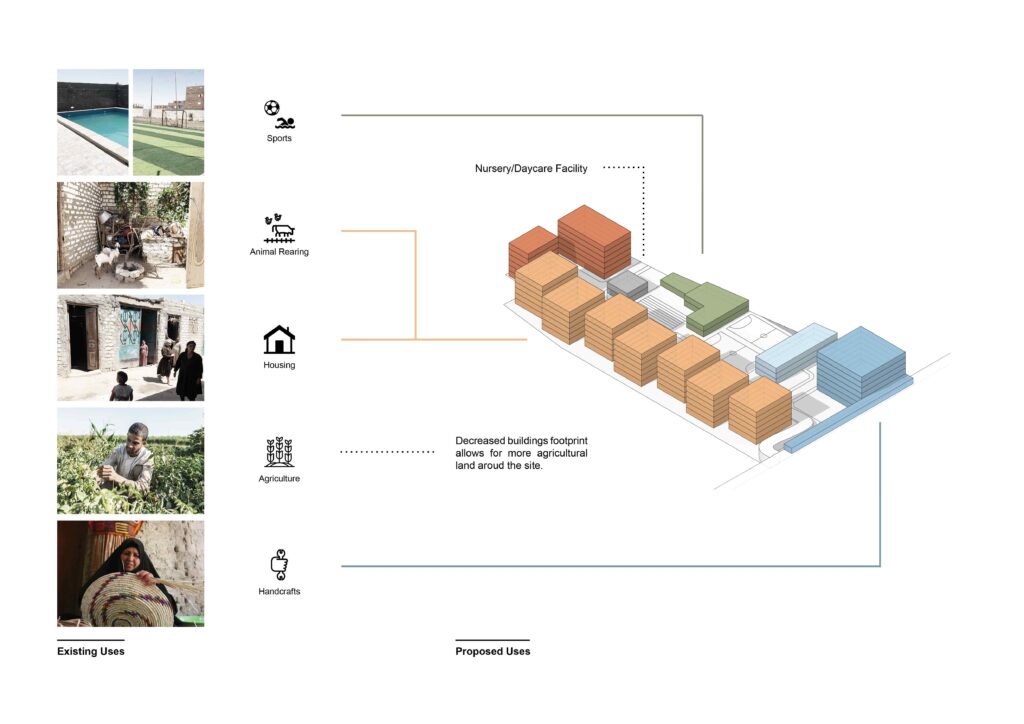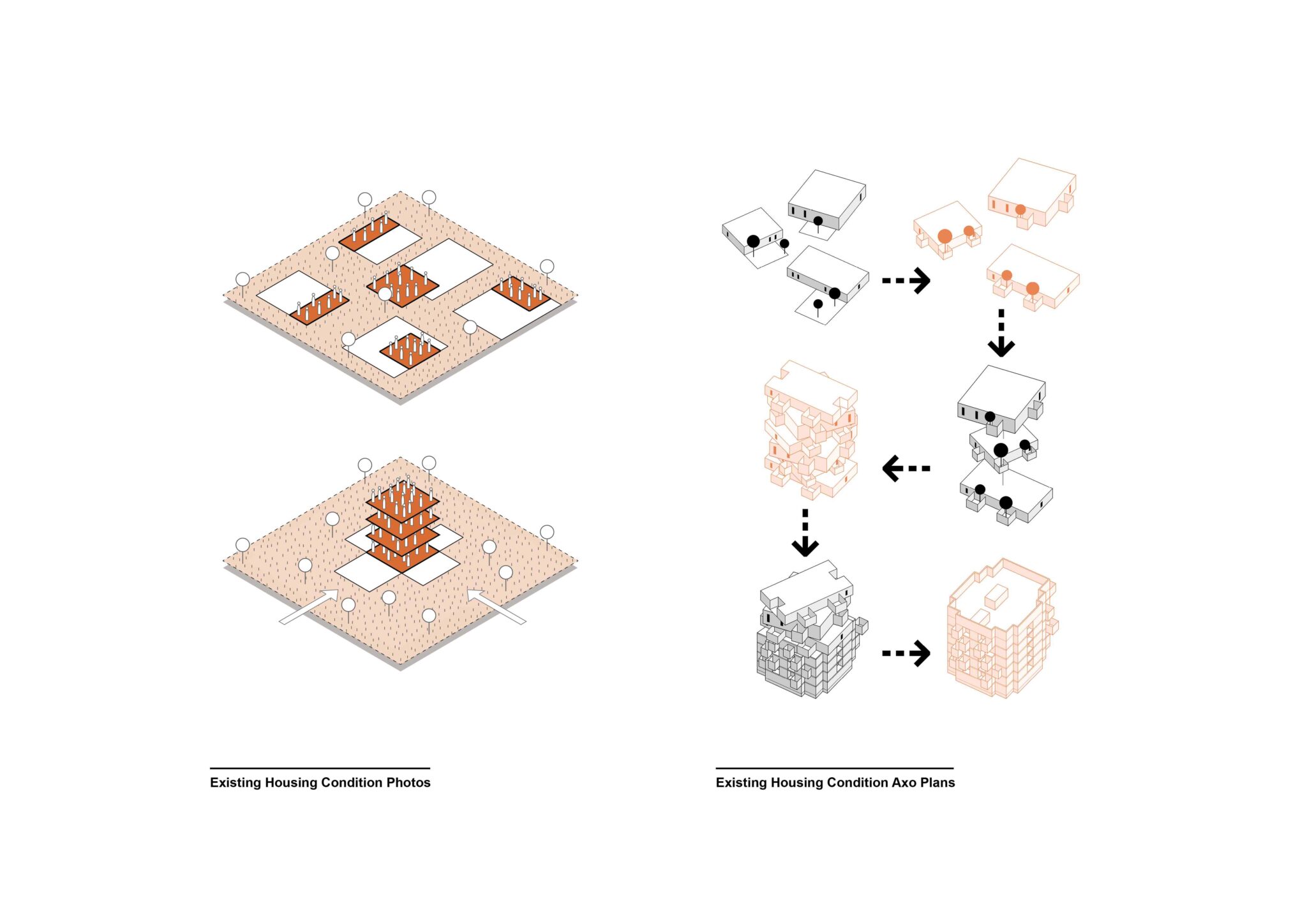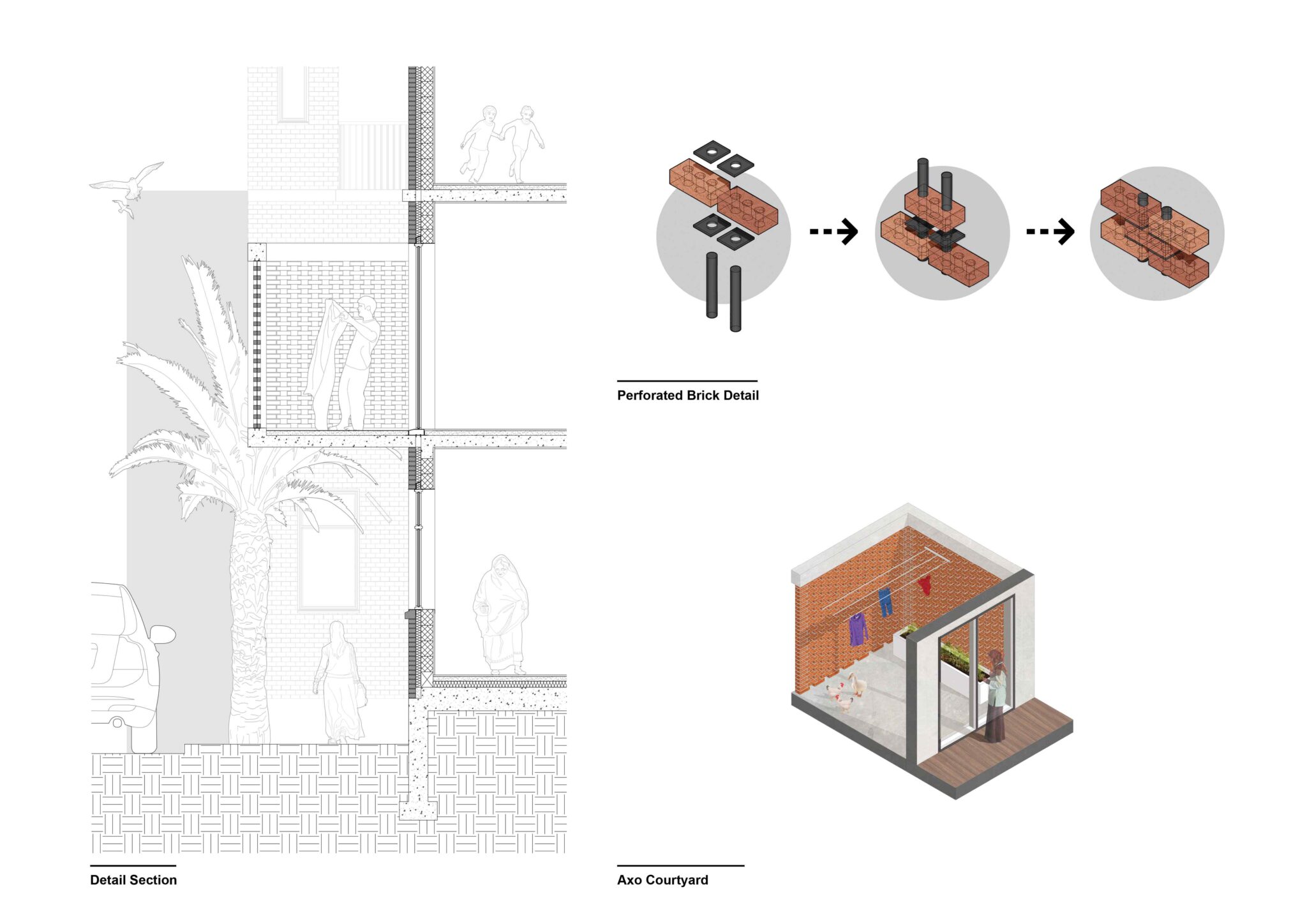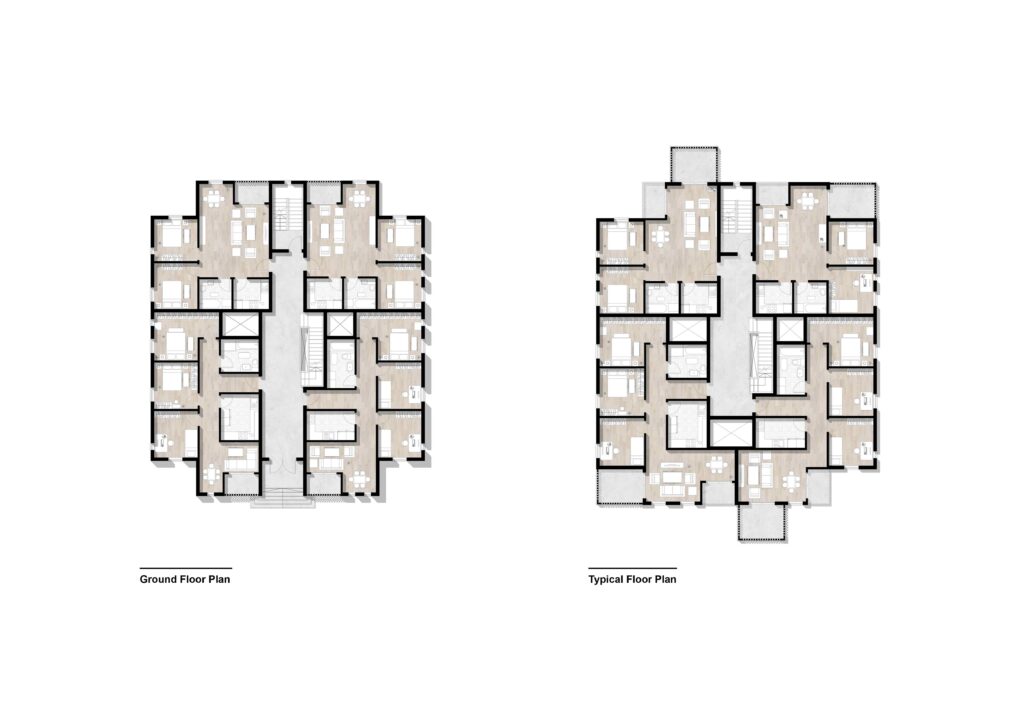Ta'et Noor
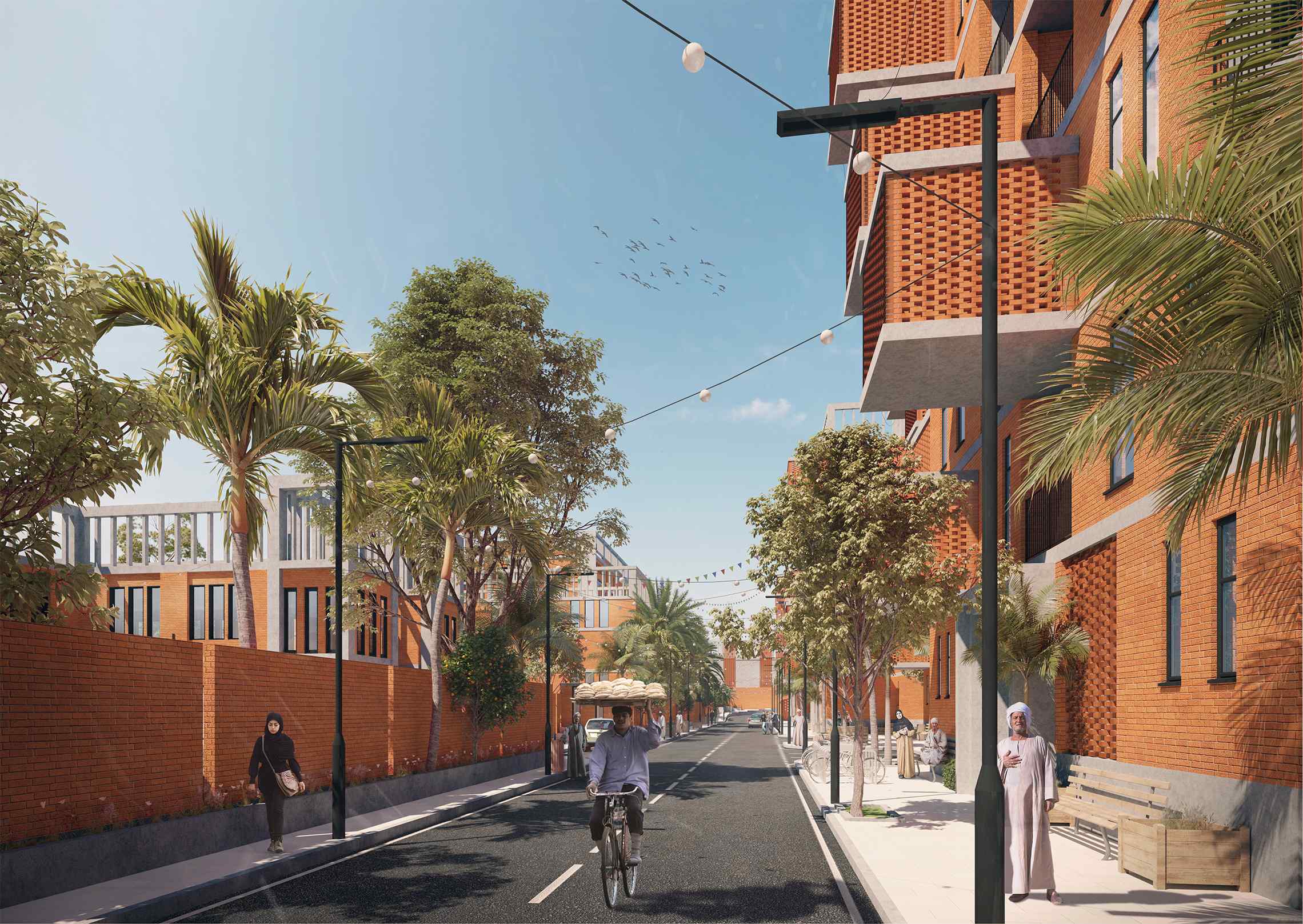
Location
Assiut, Egypt
Area
15185 sqm
Year
2019
Status
ongoing
Ta’et Nour is a mixed-use urban project on the outskirts of the Assiut governorate in Egypt. The project is designed as a humanitarian response to the needs of the residents of an informal settlement near the village of Al Izziya, where the recently built high-voltage power lines are causing the residents serious health hazards. As a result, this proposal was presented in order to move the residents to a nearby plot of land far away from the power lines.
On the macro scale, the design tries to maximise the functionality of the design through the use of roofs, street corners and other 'wasted space’ to create opportunities for both private and public gatherings in a 'garden' setting. on the micro-scale, the design of the central aspect of the project, the residential units, treats the blocks as stacked 'houses' complete with their own outdoor courtyard, as opposed to simple blocks of flats. This is done to fulfil the intricate needs and requirements of the residents, both cultural and functional.

Location
Assiut, Egypt
Area
15185 sqm
Year
ongoing
Status
Under Construction
Ta’et Nour is a mixed-use urban project on the outskirts of the Assiut governorate in Egypt. The project is designed as a humanitarian response to the needs of the residents of an informal settlement near the village of Al Izziya, where the recently built high-voltage power lines are causing the residents serious health hazards. As a result, this proposal was presented in order to move the residents to a nearby plot of land far away from the power lines.
On the macro scale, the design tries to maximise the functionality of the design through the use of roofs, street corners and other 'wasted space’ to create opportunities for both private and public gatherings in a 'garden' setting. on the micro-scale, the design of the central aspect of the project, the residential units, treats the blocks as stacked 'houses' complete with their own outdoor courtyard, as opposed to simple blocks of flats. This is done to fulfil the intricate needs and requirements of the residents, both cultural and functional.
